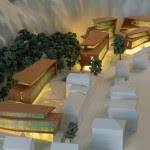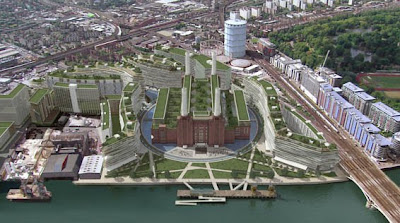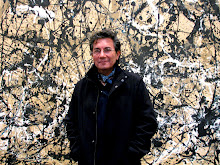Sunday, November 8, 2009
Wednesday, November 4, 2009
Bibliotheca Alexandrina
Please Check the way the Program is presented.
Overview
The New Library of Alexandria, the New Bibliotheca Alexandrina is dedicated to recapture the spirit of openness and scholarship of the original Bibliotheca Alexandrina. It is much more than a library. It contains:
A Library that can hold millions of books.
An Internet Archive
Six specialized libraries for (i) Arts, multimedia and audio-visual materials, (ii) the visually impaired, (iii) children, (iv) the young, (v) microforms, and (vi) rare books and special collections
Four Museums for (i) Antiquities, (ii) Manuscripts, (iii) Sadat and (iiii) the History of Science
A Planetarium
An Exploratorium for children’s exposure to science (ALEXploratorium)
Culturama: a cultural panorama over nine screens, the first ever patented 9-projector interactive system. Winner of many awards, the Culturama, developed by CULTNAT, allows the presentation of a wealth of data layers, where the presenter can click on an item and go to a new level of detail. It is a remarkably informative and attractive multi-media presentation of Egypt’s heritage across 5000 years of history to these modern times, with highlights and examples of Ancient Egyptian and Coptic/Muslim heritage.
VISTA (The Virtual Immersive Science and Technology Applications system) is an interactive Virtual Reality environment, allowing researchers to transform two-dimensional data sets into 3-D simulations, and to step inside them. A practical tool of visualization during research, VISTA helps researchers to simulate the behavior of natural or human-engineered systems, instead of merely observing a system or building a physical model.
Eight academic research centers: (i) Alexandria and Mediterranean Research Center (Alex-Med), (ii) Arts Center, (iii) Calligraphy Center, (iv) Center for Special Studies and Programs (CSSP), (v) International School of Information Studies (ISIS), (vi) Manuscript Center, (vii) Center for the Documentation of Cultural and Natural Heritage (CultNat, located in Cairo), and (viii) Alexandria Center for Hellenistic Studies.
Nine permanent exhibitions covering (i) Impressions of Alexandria: The Awad Collection, (ii) The World of Shadi Abdel Salam, (iii) Arabic Calligraphy, (iv) The History of Printing, (v) The Artist’s Book, (vi) Arab-Muslim Medieval Instruments of Astronomy and Science, (vii) Mohie El Din Hussein: A Creative Journey, (viii) Abdel Salam Eid, and (ix) Raaya El-Nimr and Abdel-Ghani Abou El-Enein.
Four art galleries for temporary exhibitions
A Conference Center for thousands of persons
A Dialogue Forum which provides opportunities for the meeting of, and discussions with thinkers, authors and writers to discuss various salient issues affecting modern societies. The Arab Reform Forum was the product of the first Arab Reform Conference organized in 2004.
Overview
The New Library of Alexandria, the New Bibliotheca Alexandrina is dedicated to recapture the spirit of openness and scholarship of the original Bibliotheca Alexandrina. It is much more than a library. It contains:
A Library that can hold millions of books.
An Internet Archive
Six specialized libraries for (i) Arts, multimedia and audio-visual materials, (ii) the visually impaired, (iii) children, (iv) the young, (v) microforms, and (vi) rare books and special collections
Four Museums for (i) Antiquities, (ii) Manuscripts, (iii) Sadat and (iiii) the History of Science
A Planetarium
An Exploratorium for children’s exposure to science (ALEXploratorium)
Culturama: a cultural panorama over nine screens, the first ever patented 9-projector interactive system. Winner of many awards, the Culturama, developed by CULTNAT, allows the presentation of a wealth of data layers, where the presenter can click on an item and go to a new level of detail. It is a remarkably informative and attractive multi-media presentation of Egypt’s heritage across 5000 years of history to these modern times, with highlights and examples of Ancient Egyptian and Coptic/Muslim heritage.
VISTA (The Virtual Immersive Science and Technology Applications system) is an interactive Virtual Reality environment, allowing researchers to transform two-dimensional data sets into 3-D simulations, and to step inside them. A practical tool of visualization during research, VISTA helps researchers to simulate the behavior of natural or human-engineered systems, instead of merely observing a system or building a physical model.
Eight academic research centers: (i) Alexandria and Mediterranean Research Center (Alex-Med), (ii) Arts Center, (iii) Calligraphy Center, (iv) Center for Special Studies and Programs (CSSP), (v) International School of Information Studies (ISIS), (vi) Manuscript Center, (vii) Center for the Documentation of Cultural and Natural Heritage (CultNat, located in Cairo), and (viii) Alexandria Center for Hellenistic Studies.
Nine permanent exhibitions covering (i) Impressions of Alexandria: The Awad Collection, (ii) The World of Shadi Abdel Salam, (iii) Arabic Calligraphy, (iv) The History of Printing, (v) The Artist’s Book, (vi) Arab-Muslim Medieval Instruments of Astronomy and Science, (vii) Mohie El Din Hussein: A Creative Journey, (viii) Abdel Salam Eid, and (ix) Raaya El-Nimr and Abdel-Ghani Abou El-Enein.
Four art galleries for temporary exhibitions
A Conference Center for thousands of persons
A Dialogue Forum which provides opportunities for the meeting of, and discussions with thinkers, authors and writers to discuss various salient issues affecting modern societies. The Arab Reform Forum was the product of the first Arab Reform Conference organized in 2004.
Monday, November 2, 2009
Foster's Master Plan in Sweeden

Foster + Partners and Berg Arkitektkontor, part of C.F. Møller Architects, have been appointed to design a masterplan for the heart of Stockholm, transforming the waterfront area of Slussen from an urban aberration to a popular destination. The proposal will bring new life to the area, linking the islands of Södermalm and Gamla Stan and stripping away the layers of history to reclaim a valuable city quarter.
For so long separated by a maze of roads and acres of concrete, the two waterfronts will be linked by a new footbridge and the historic lock will be revealed once more to provide a symbol for the area’s regeneration. The masterplan re-establishes the waterfront to give Södermalm a new face. While contemporary in concept, the buildings that form the new city blocks continue the grain and scale of the adjacent urban quarter, retaining the long street views to the water and defining new public squares and extensive waterfront promenades. Their flexible nature allows for a rich mixture of uses, from culture and entertainment to shops and hotels, while the uninterrupted pedestrian quayside incorporates terraces, and promenades served directly by new cafés and restaurants.
At the heart of the new Slussen is an elegant footbridge, which fuses straight and S-shaped decks to complete the missing link in the north-south pedestrian route across central Stockholm. The historic Katarinahissen will also be renovated and extended to serve the quayside level, with a new observation deck built at its top to offer spectacular views over the city’s archipelago.
Reversing the dominance of the car, the scheme gives priority to pedestrians and cyclists. A new transport interchange is incorporated that allows easy pedestrian circulation between an upgraded metro station, bus station and the port quayside. A new lightweight, transparent structure with kiosks, a café and bicycle parking will also be created in front of the City Museum to provide street-level entrance to the naturally lit pedestrian mall and transport hub below
Rafael Vignoly Master Plan Statement

From the winning architects:
Rocks of Rainberg
‘Inspired by the defining natural elements of the City of Salzburg, this proposal takes form. The masterplan of this development abstractly mimics the city and becomes the Microcosm of the City of Salzburg itself, with the defining mountains and Salzach River flowing through.
Conceptually this project simulates the rock formation, deposits and random composition of a quarry site where pieces of rocks are chiseled from the mountain and then cut to smaller pieces stacked up in a random fashion. With this approach the mountain becomes a ‘generator’ rather than a ‘backdrop’.
To create a dialogue and a personal, meditative experience we have cut a narrow creek at the edge of the rock wall, which guides and invites the public through the site. Just like the Salzach River, it creates a new boundary, provides movement and extends the nature into the site
Thesis Statements
A high-rise development, located at Norway’s most important traffic hub in central Oslo, and with fantastic views of the waterfront and fjord-landscape beyond. The idea is to create a landmark sculptural ensemble of towers, yet observe the harmony with the surrounding, low-rise urban fabric of the capital. The three towers of approx. 110, 65 and 55 m height, are arranged along the edges of the site, and the tallest tower is aligned with the existing nearby Oslo Plaza and Postgirobygget towers, while the lower buildings form the link to the city
According to the UN, the planet's population will grow to the level of around eight billion people over the next 25 years. It is estimated that by 2030, there will be a need for 40% more housing and basic infrastructure services than existed in 2005. To meet this need, more than four thousand housing units will need to be constructed every hour, for the next 25 years.
"This Competition sets forth a specific proposition that we wanted architects to think about," said Anand Sen, Living Steel Steering Group Chair. "How will we address this tremendous need for new housing with steel solutions that respond to the unique cultural and social requirements of a given location? Each short-listed firm provided their most creative work, addressing issues like energy conservation, rain water capture, and efficiencies in heating and cooling. Steel is the right material for meeting this housing shortage, particularly in that it facilitates speed of construction and design flexibility to provide durable and comfortable living spaces."
According to the UN, the planet's population will grow to the level of around eight billion people over the next 25 years. It is estimated that by 2030, there will be a need for 40% more housing and basic infrastructure services than existed in 2005. To meet this need, more than four thousand housing units will need to be constructed every hour, for the next 25 years.
"This Competition sets forth a specific proposition that we wanted architects to think about," said Anand Sen, Living Steel Steering Group Chair. "How will we address this tremendous need for new housing with steel solutions that respond to the unique cultural and social requirements of a given location? Each short-listed firm provided their most creative work, addressing issues like energy conservation, rain water capture, and efficiencies in heating and cooling. Steel is the right material for meeting this housing shortage, particularly in that it facilitates speed of construction and design flexibility to provide durable and comfortable living spaces."
Subscribe to:
Posts (Atom)




